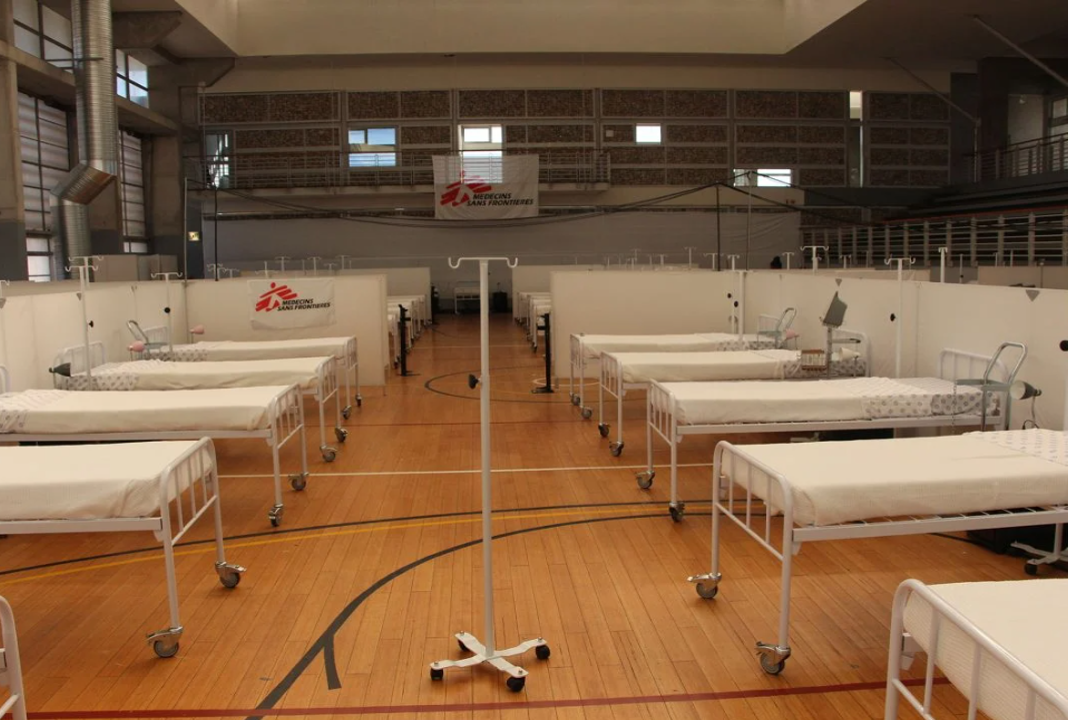Healthcare facilities and design responses
COVID-19 Responses Collection

This page forms part of the COVID-19 Responses Collection.
The content below covers resources for establishing healthcare facilities and built environment design responses to improve health.
Healthcare facilities design
- Infrastructure Guidance for COVID-19/Alternate Care Sites - This resource was developed to provide principles, considerations and high-level guidance for minimum requirements and examples for Alternate Care Sites that may be required in the event that South African hospitals are unable to cope with the surge of persons requiring medical attention.
- New York’s Javits Center completes transformation into 1,200 bed emergency hospital - Hickman (2020) describes in this blog post, the transformation of the Javits Centre's 1.8-million-square foot cavernous exhibition halls into a Federal Emergency Management Agency-operated medical facility has been met with a positive response.
To help with this unprecedented effort [of converting other convention centres], the American Institute of Architects (AIA) has launched a special task force to inform and offer guidance to public officials, architects, and healthcare facility operators as they convert existing buildings into temporary medical hubs at a pace never experienced before. The task force... will develop a COVID-19 Rapid Response Safety Space Assessment for AIA members that includes “considerations for the suitability of buildings, spaces, and other sites for patient care. The assessment will be developed by architects with a wide range of expertise, including healthcare facility design, urban design, public health and disaster assistance.”
Severe Acute Respiratory Infection (SARI) Treatment Facility Design - This World Health Organization online course provides principles, minimum requirements and technical specifications to design and set up Severe Acute Respiratory Infection (SARI) related facilities through short lectures and technical tutorials. It targets personnel involved in preparedness and response, including health managers and planners, architects, engineers, logistics, water and sanitation staff, clinical and nursing staff, carers and other health care providers, and health promoters.
Design responses
- 2019 Novel Coronavirus (COVID-19) Outbreak: A Review of the Current Literature and Built Environment (BE) Considerations to Reduce Transmission - Dietz, Horve, Coil, Fretz, and Wymelenberg (2020) synthesize the microbiology of the BE research and what is known about SARS-CoV-2 to provide actionable and achievable guidance to BE decision-makers, building operators, and all indoor occupants attempting to minimize infectious disease transmission through environmentally mediated pathways. The authors believe that the information provided will be useful to corporate and public administrators and individuals responsible for building operations as well as environmental services in their decision-making process about whether to implement social-distancing measures and for what duration.
"The built environment (BE) is the collection of environments that humans have constructed, including buildings, cars, roads, public transport, and other human-built spaces. Since most humans spend >90% of their daily lives inside the BE, it is essential to understand the potential transmission dynamics of COVID-19 within the BE ecosystem and the human behaviour, spatial dynamics and building operational factors that potentially promote and mitigate the spread and transmission of COVID-19."
- Architecture: four ideas from history that offer healthier design - Le Roux (2020) reflects on four design features through history that the COVID-19 has taught us to be mindful of. The author concludes that consideration of these ideas is particularly important during a pandemic because:
"COVID-19 has made it clear that unequal access to health facilities, along with cost containment, standardisation and the market-driven design of space, comes at an enormous price in human and financial terms. In reacting to the pandemic, architecture can reclaim its impact by conceding its loss of connection with public health, looking beyond Western thinking for its references."
Even the Pandemic Can’t Kill the Open-Plan Office - Holder (2020) discusses the new challenge posed by the Coronavirus for companies with open-plan offices. She presents numerous physical changes that built environment professionals are exploring. She observes that:
"Rather than investing in costly remodels, organizations are now trying to reconfigure existing spaces, with an eye towards keeping employees safe from infection and giving them the peace of mind needed to return."
How Architects and Designers Can Respond to COVID-19 - Simons (2020) reflects on how some organisations within the design community have begun responding to the COVID-19 pandemic.
"MASS Design Group, based in Boston, has taken a different approach. Having spent the last decade building new spaces and retrofitting existing buildings to promote infection control, they are creating new tools and best practices for the design community at large, anticipating that infectious-disease mitigation will be an increasing need in construction moving forward. They saw a skill and expertise they had and mapped it to a future need."
Photo Credit: Doctors Without Borders


Comments